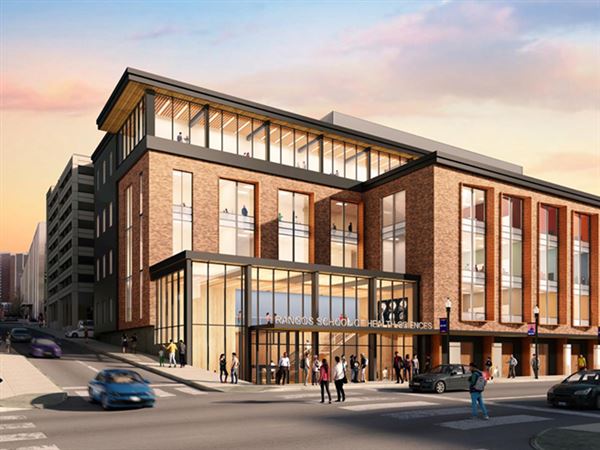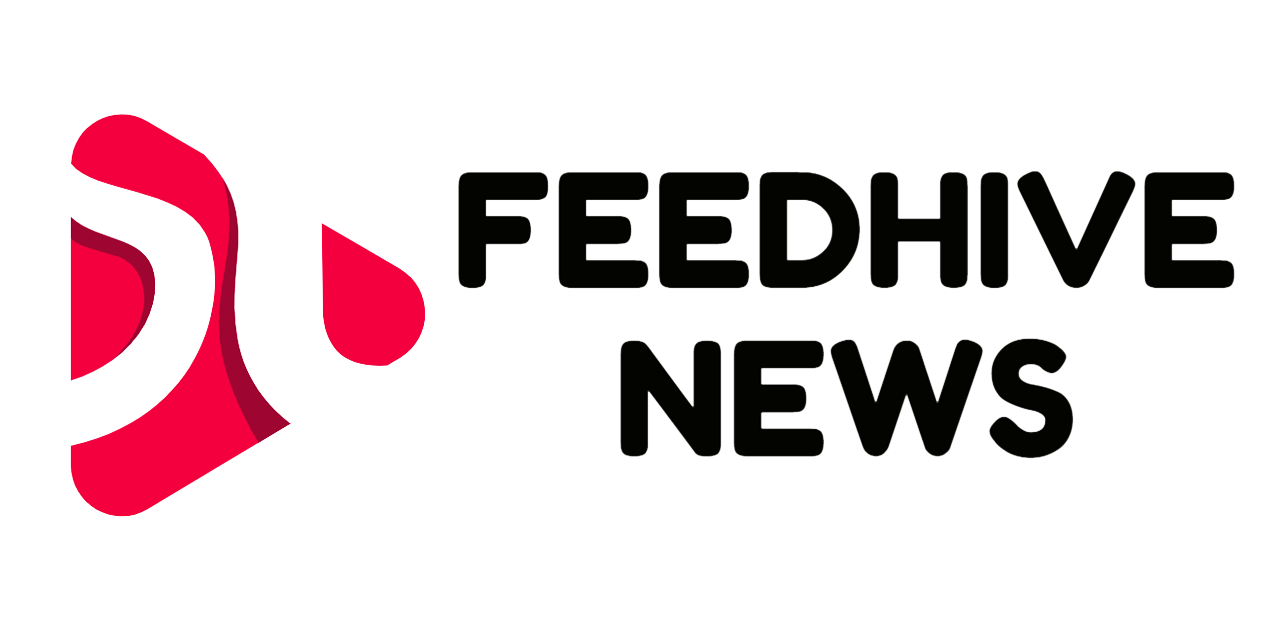Health Sciences Revolution: Duquesne's Bold Campus Expansion Unveiled

Duquesne University is poised to advance its ambitious decade-long campus transformation plan, with a promising new development set to take shape on the parking lot located at the intersection of Forbes Avenue and Magee Street. This upcoming phase represents a significant milestone in the institution's strategic vision for campus growth and modernization.
The proposed project signals Duquesne's commitment to enhancing its physical infrastructure and creating dynamic spaces that support academic excellence and student life. By strategically utilizing this prime location, the university aims to continue its ongoing efforts to revitalize and expand its urban campus environment.
While specific details of the development remain under discussion, the project is expected to align with the university's comprehensive master plan, which has been carefully crafted to meet the evolving needs of students, faculty, and the broader academic community. This next stage promises to be another important step in Duquesne's ongoing evolution and commitment to educational innovation.
